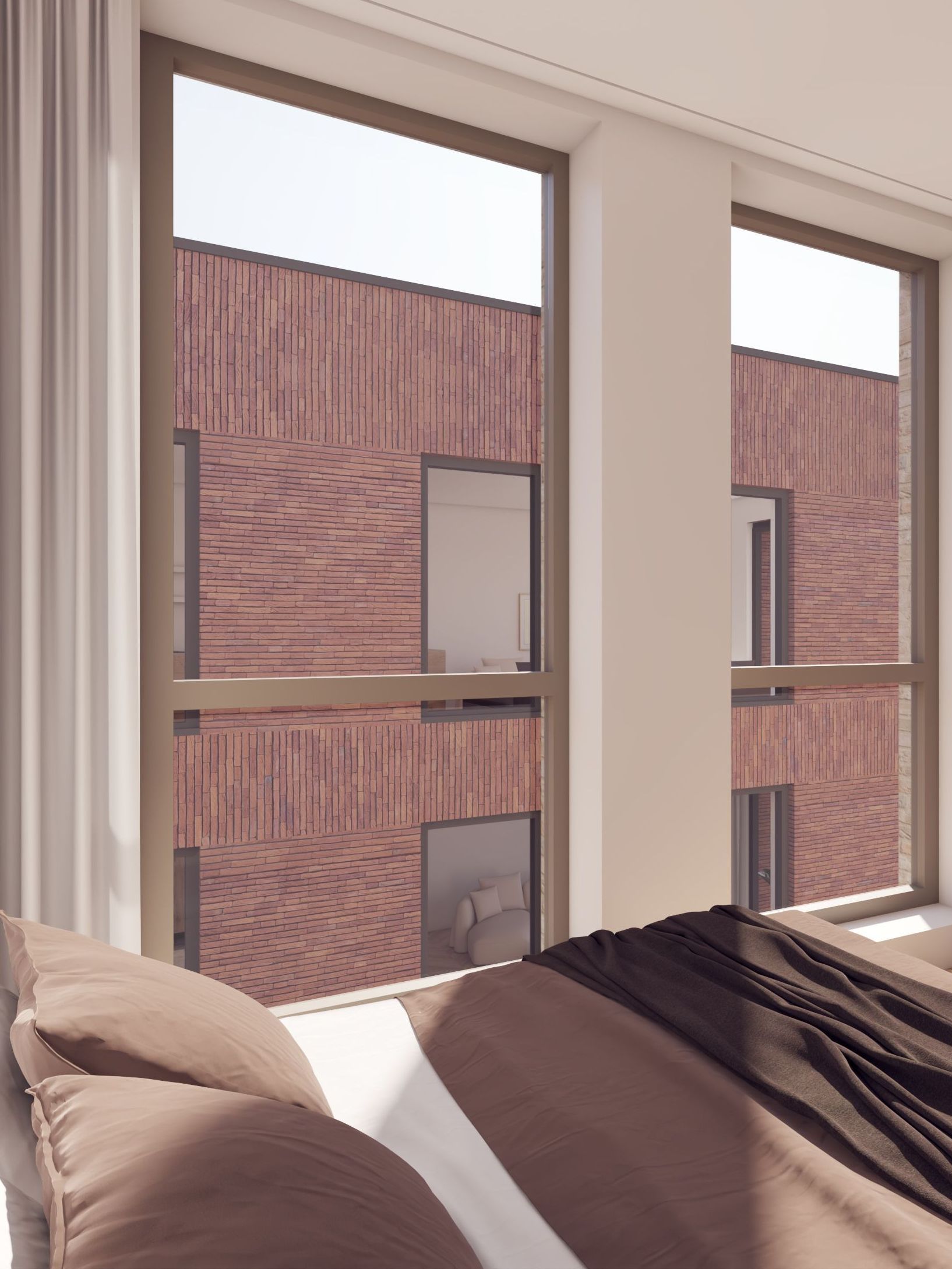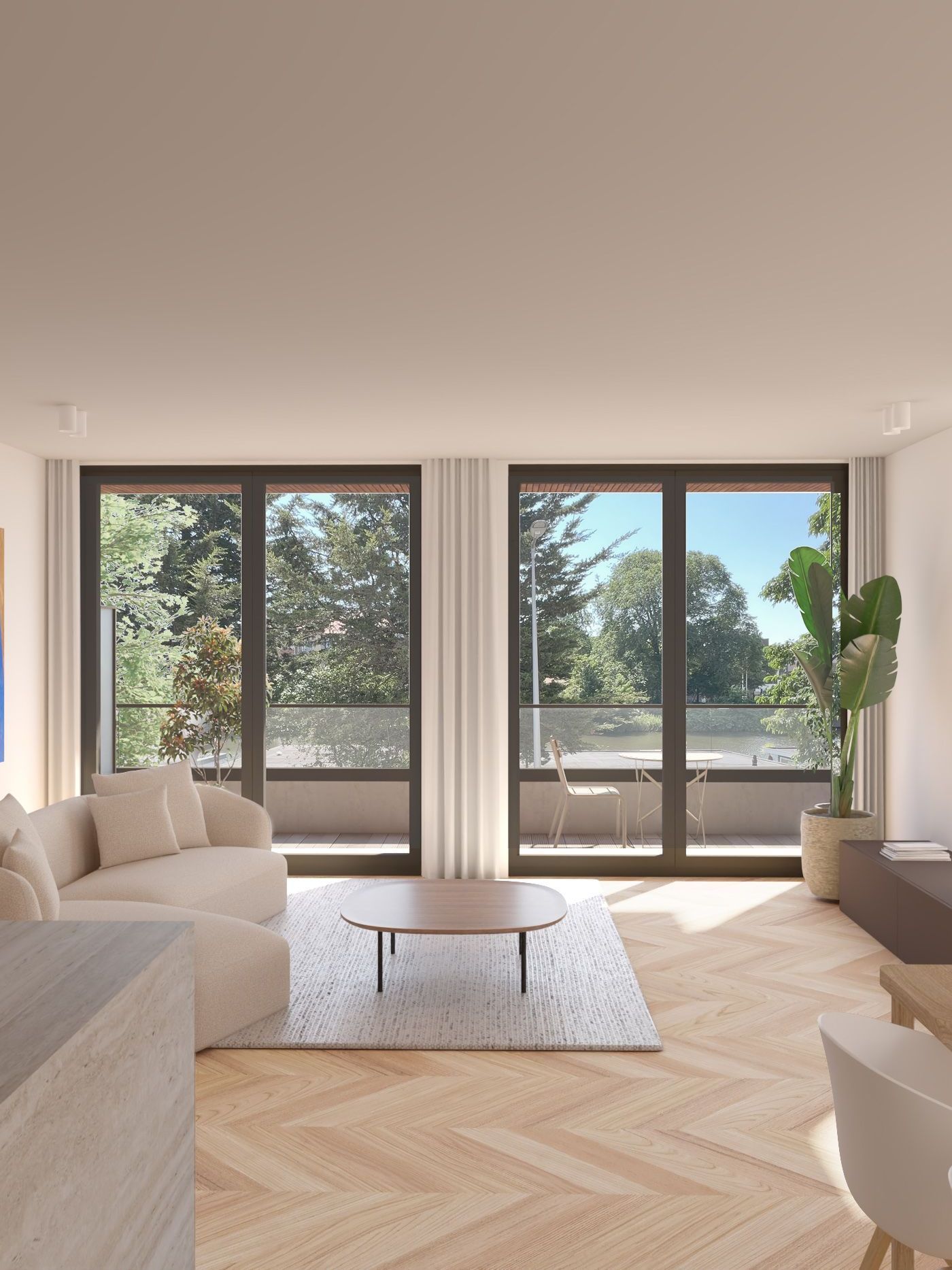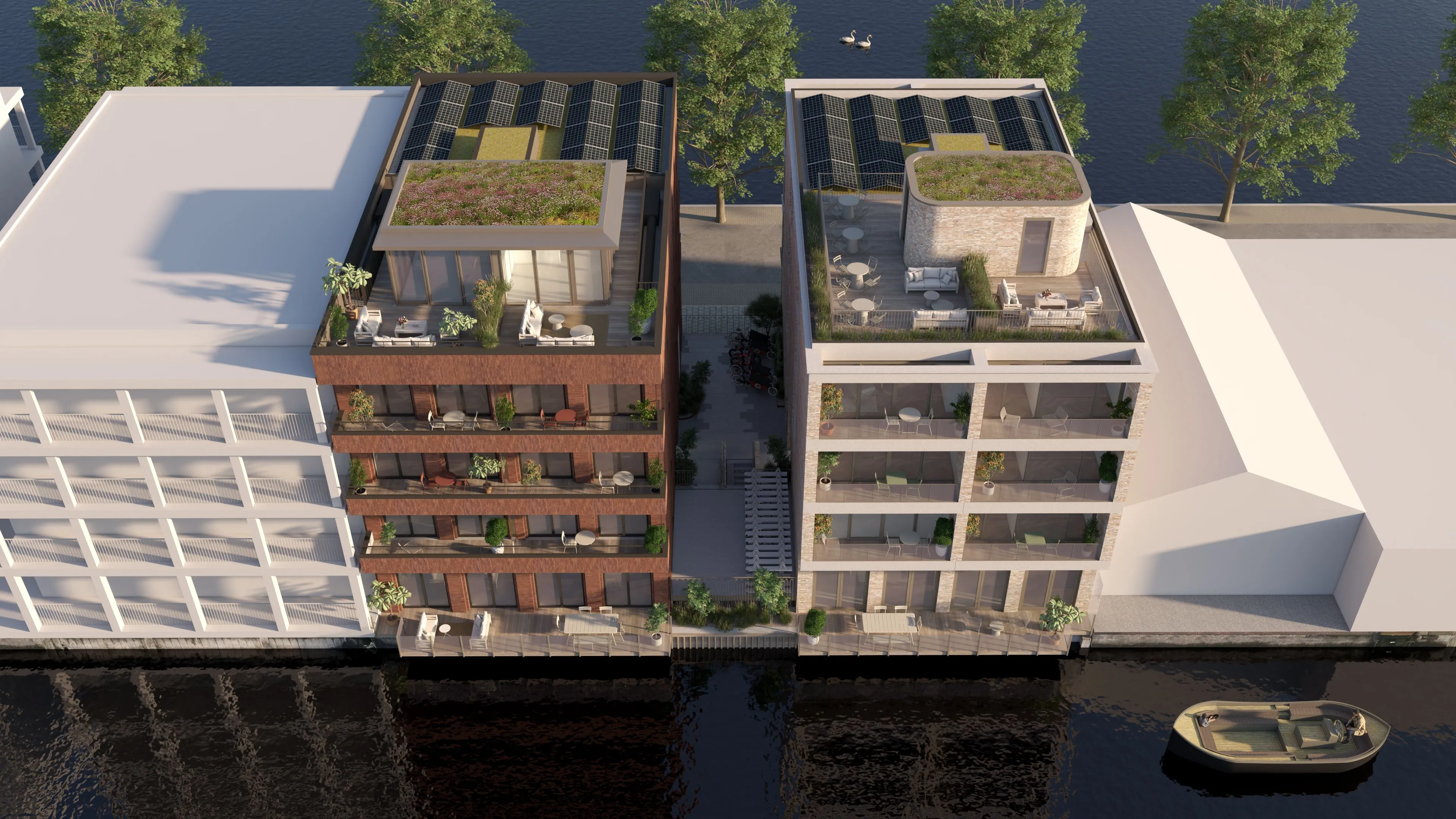
Zeeburgerpad 45 & 46
About the project
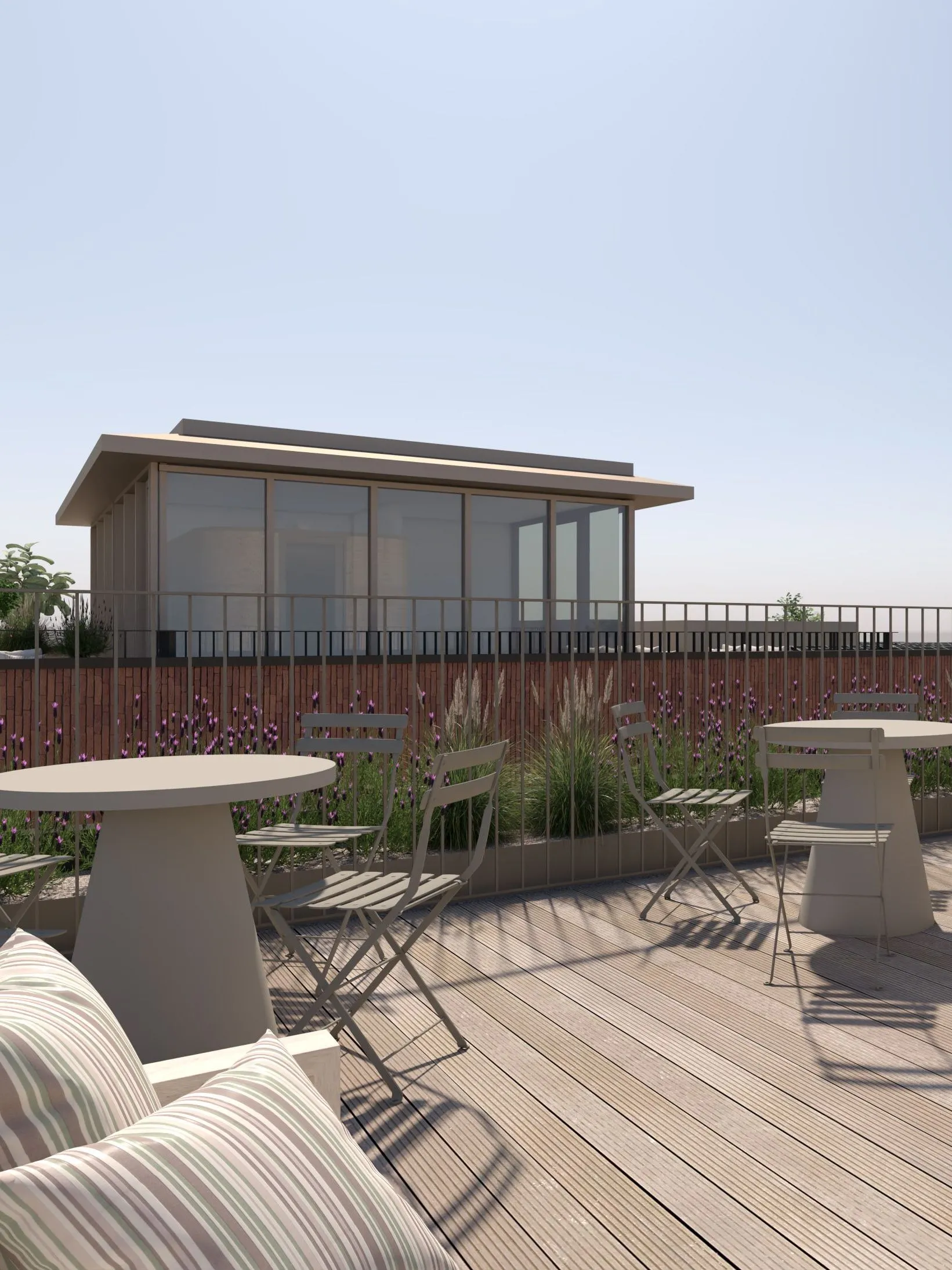
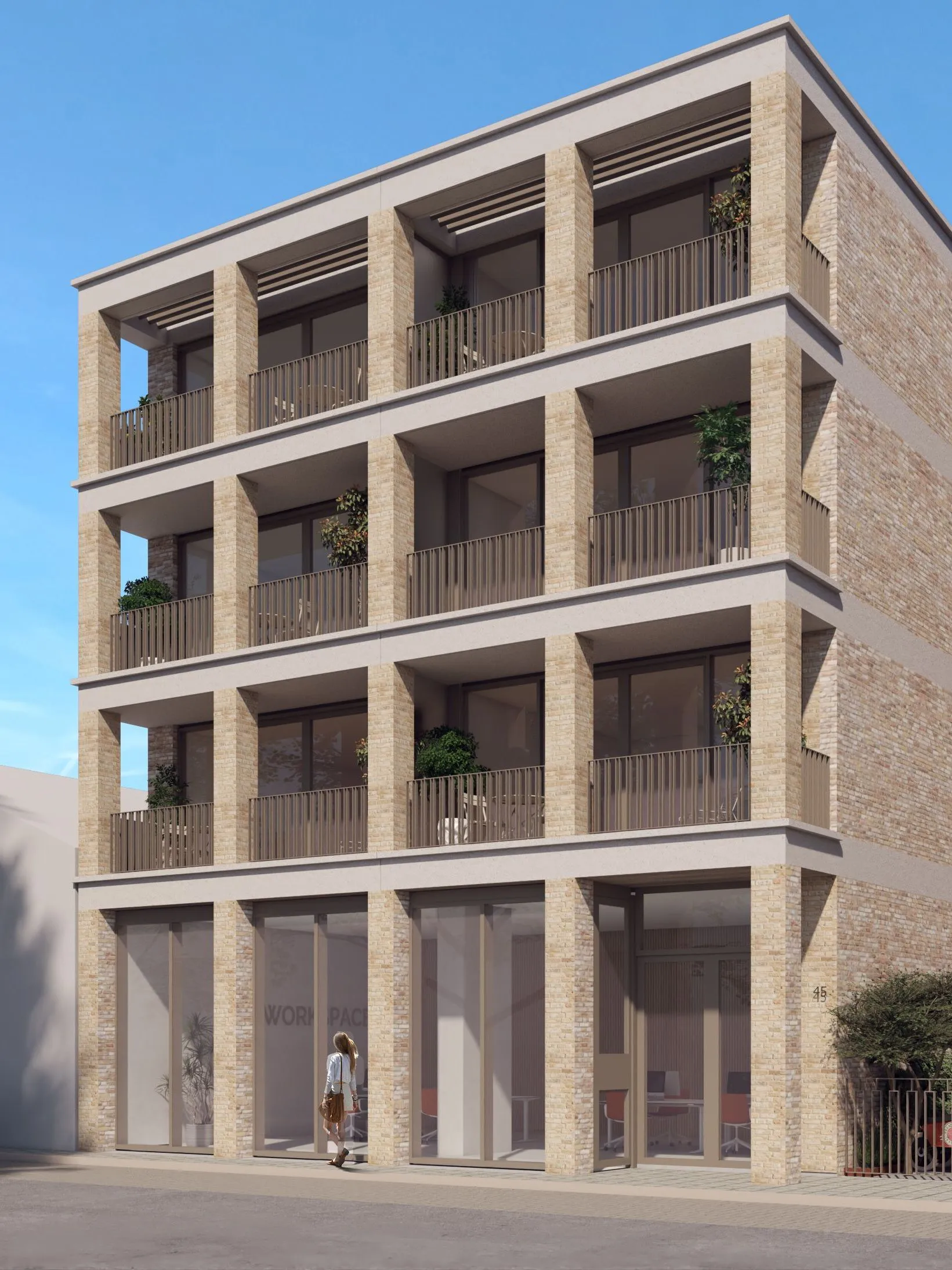
About Zeeburgerpad
A central location near water and the city centre
Living at Zeeburgerpad 45 & 46 means enjoying a unique place to call home in Amsterdam-East. What is now still home to workshops and warehouses will soon transform into a vibrant residential area by the water. Here, modern living comfort meets the charm of the area’s industrial heritage.

Architecture with an industrial touch
Zeeburgerpad 45 & 46 consists of two modern buildings, each with its own character. The open green space between the buildings creates a clear view from the street to the water and houses the main entrances. The architecture is inspired by the peninsula’s industrial past. This is reflected in the use of robust bricks from Steenfabriek Vogelensangh, fired in the traditional way. Subtle details in the brickwork and balcony design give the buildings a sturdy yet refined appearance. The design is by DML Studio.
Technical description
- How are the floors finished?
The floors in the apartments have a floating sand-cement screed, which contains the piping for underfloor heating. In the bathroom and toilet, the floors are tiled (Porcelanosa Bottega Caliza 60x60 cm, beige color).
Note: You may not drill, mill, or nail into the floor. It is also important to choose floor finishes with a low insulation value (R-value of max. 0.09 m² K/W) to ensure the underfloor heating continues to work properly. - What is the finish of the walls and ceilings?
Note: During construction, a lot of moisture enters the apartment, and it must be allowed to dry out after completion. It is advised to take this into account when applying ceiling and floor finishes.
- Non-load-bearing interior walls: made of metal stud, 100 mm thick, plastered and paint-ready upon completion.
- Shaft walls: made of sand-lime brick for sound insulation. Shafts with thermal insulation are made of metal stud.
- Bathroom and toilet walls: partly tiled (Porcelanosa Bottega Caliza 60x120 cm, beige color). The shower area is tiled up to the ceiling. Untiled parts are smoothly plastered and painted light gray.
- Ceilings in bathroom and toilet: smoothly plastered and painted white.
- Other ceilings: smoothly plastered and delivered paint-ready.
- General ceiling note: No visible V-joints on any floor, but minor cracking may occur, and no guarantee is provided against this.
-
Baseboards: not installed; residents can choose and install them themselves.
- What kind of interior doors are installed?
All homes have modern, sleek wooden interior doorframes without transoms. The door between the hallway and living room has a glass panel.
- Door type: flush, solid
- Height: 231.5 cm
- Color: white
- Hardware: matte stainless steel with concealed hinges
- Bathroom and toilet: fitted with an occupied/free lock
- Living and bedrooms: fitted with a standard passage lock
-
Meter cupboard (in the stairwell): fitted with a lockable cabinet lock
- Is there a kitchen in the home?
Electrical connection points are installed according to the sales drawings. A kitchen allowance is included for each apartment. Homes up to 50 m² have a budget of €10,000 (Zeeburgerpad 45: house numbers: 45-D, 45-E, 45-G, 45-H, 45-L and 45-M) and homes larger than 50 m² have a budget of €12,500 (Zeeburgerpad 45: house numbers 45-C, 45-F, 45-K and 45-N. Zeeburgerpad 46: 46-B, 46-C, 46-D, 46-F, 46-E, 46-H, 46-G).This allowance can be spent at the designated showroom. If you do not purchase a kitchen, you will receive a refund of €7,500 (for the €12,500 allowance) or €5,500 (for the €10,000 allowance).
- What is included in the toilet and bathroom?
- Washbasin unit: 80 cm (2-room apartment) or 160 cm (3-room apartment)
- Toilet cabinet: 40 cm
- Mirrors with anti-condensation in bathroom
- Taps: stainless steel by Waterevolution
- Toilet: wall-mounted by Villeroy & Boch
-
Optional bathtub: depending on the apartment, double (180 x 80 cm), white color
- How is the water system arranged?
Each home is connected to a central water pressure booster, ensuring good pressure even on upper floors. From that point, water pipes lead to the individual meters in each apartment’s meter cupboard.
- Hot water pipes are connected to the heat unit in the technical space or indoor storage area.
- Pipes in bathroom, kitchen, and toilet are concealed in walls or floors wherever possible.
- Frost-free outdoor taps are installed on the roof terraces.
-
Water connection costs are included in the purchase/construction price.
- How about heating and cooling?
All apartments have underfloor heating and cooling via a heat pump connected to a shared geothermal system (WKO). In winter, stored heat is used for heating; in summer, stored coolness provides cooling.
- No radiators: temperature is distributed through the floor.
- Each living room can be adjusted separately via a thermostat.
-
Cooling capacity is limited to a few degrees via floor cooling.
- How does ventilation work?
Each home has a balanced ventilation system with heat recovery.
- There is space under interior doors to allow air circulation.
- Supply vents are in living areas; air is extracted from kitchen, toilet, and bathroom.
-
In the kitchen, only a recirculation hood may be used (not connected to the ventilation system).
- What is included in the electrical installation?
- Installed according to the central junction box system.
- White switches and sockets.
- Light switches: installed at approximately 105 cm above floor level. Living and bedrooms include a dimmer.
- Sockets: installed at around 30 cm above floor level (living/bedrooms).
-
Solar panels on the roof supply the common areas.
Note: The sales and contract drawings indicate the electrical installations per room. Actual positions may vary slightly.
- Is there internet or television in the home?
Yes, both cable and fiber optic connections are available in the meter cupboard. You arrange your own subscription; costs are not included in the purchase.
- Is there an intercom in the home?
Yes, each apartment has a videophone system.
- A bell panel with camera is at the main entrance.
-
You can see and talk to visitors before opening the door.
- Can I park my bicycle?
Yes!
- Apartments up to 50 m²: 2 bicycle spots
- Apartments 75–100 m²: 4 bicycle spots
- Apartments 100 m² and larger: 5 bicycle spots
-
These are located between the buildings at the rear; space for cargo bikes or other models is available at the front (no fixed layout).
- Can I park my car?
No, there is no private parking on-site. Buyers cannot obtain a street parking permit. However, nearby parking garages offer subscription options.
- Are customization or self-finish options available?
Yes, before construction starts you can, in consultation:
- Adjust the layout (within building codes and technical/structural limits)
-
Modify the lighting and electrical plan
Ask realtor Keij & Stefels about available options and deadlines.
- What if drawings and descriptions differ?
If there is a discrepancy between sales drawings and the technical description, the technical description prevails.
You cannot derive rights from:- Colored floor plans
- Artist impressions or interior renderings
- Illustrated (kitchen) appliances
-
Dimensions on the drawings, as these may vary slightly in practice due to tolerances."

Key features of Zeeburgerpad 45
Zeeburgerpad 45 offers 10 apartments ranging from approx. 44 sqm to 94 sqm. The ground-floor apartment includes a private waterside jetty. All other apartments come with a private balcony, and residents share a rooftop terrace — the perfect spot to unwind or meet neighbours in a quiet outdoor space in the heart of Amsterdam. The building includes an internal lift. The rooftop terrace is accessible via the communal staircase.

Key features of Zeeburgerpad 46
Zeeburgerpad 46 includes 7 apartments ranging from approx. 83 sqm to 109 sqm. The ground-floor apartment also has a private jetty on the water. Apartments on the upper floors offer balconies on both the north and south sides. The top-floor apartments come with a private rooftop terrace. This building also features a lift.
For maximum living comfort, both buildings are equipped with soundproofing features and low-noise façades to minimise city noise. Commercial units are located on the ground floor of each building.

Sustainability
Sustainability is at the core of Zeeburgerpad 45 & 46. The modern apartments are designed with the future and the environment in mind. Thanks to a smart mix of energy-saving features, the homes are highly energy-efficient. Solar panels on the flat roofs provide electricity for shared areas. All homes are fully insulated and equipped with a heat pump that delivers both underfloor heating and cooling. The pump is connected to a thermal energy storage system. Apartments also include balanced ventilation with a heat recovery system. Triple glazing and passive sunshading help keep the interior comfortably cool in the summer.
Timeline
Sales launch
Spring 2026
Start construction
P.M.
Completion

 English
English
 Nederlands
Nederlands
