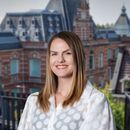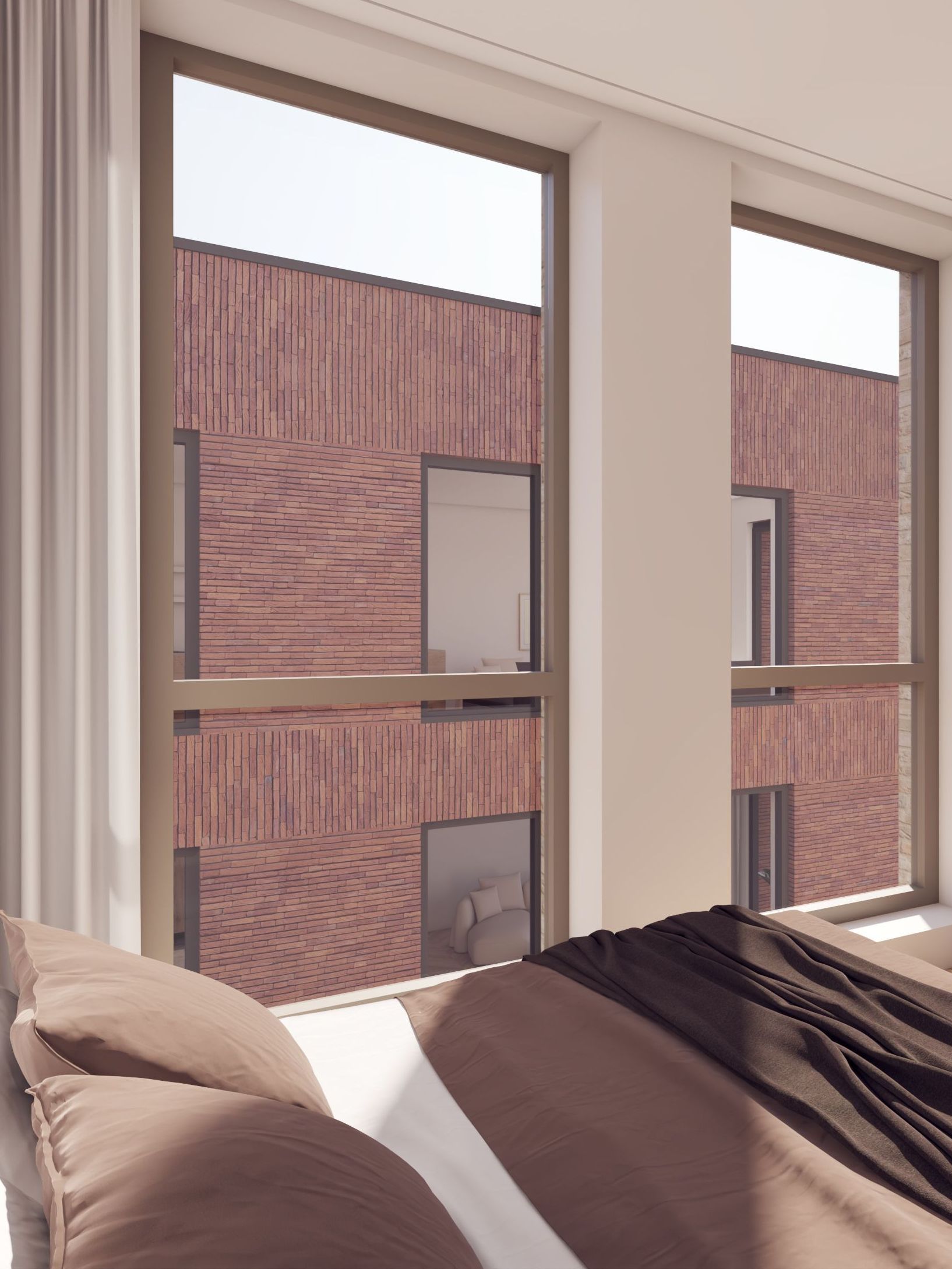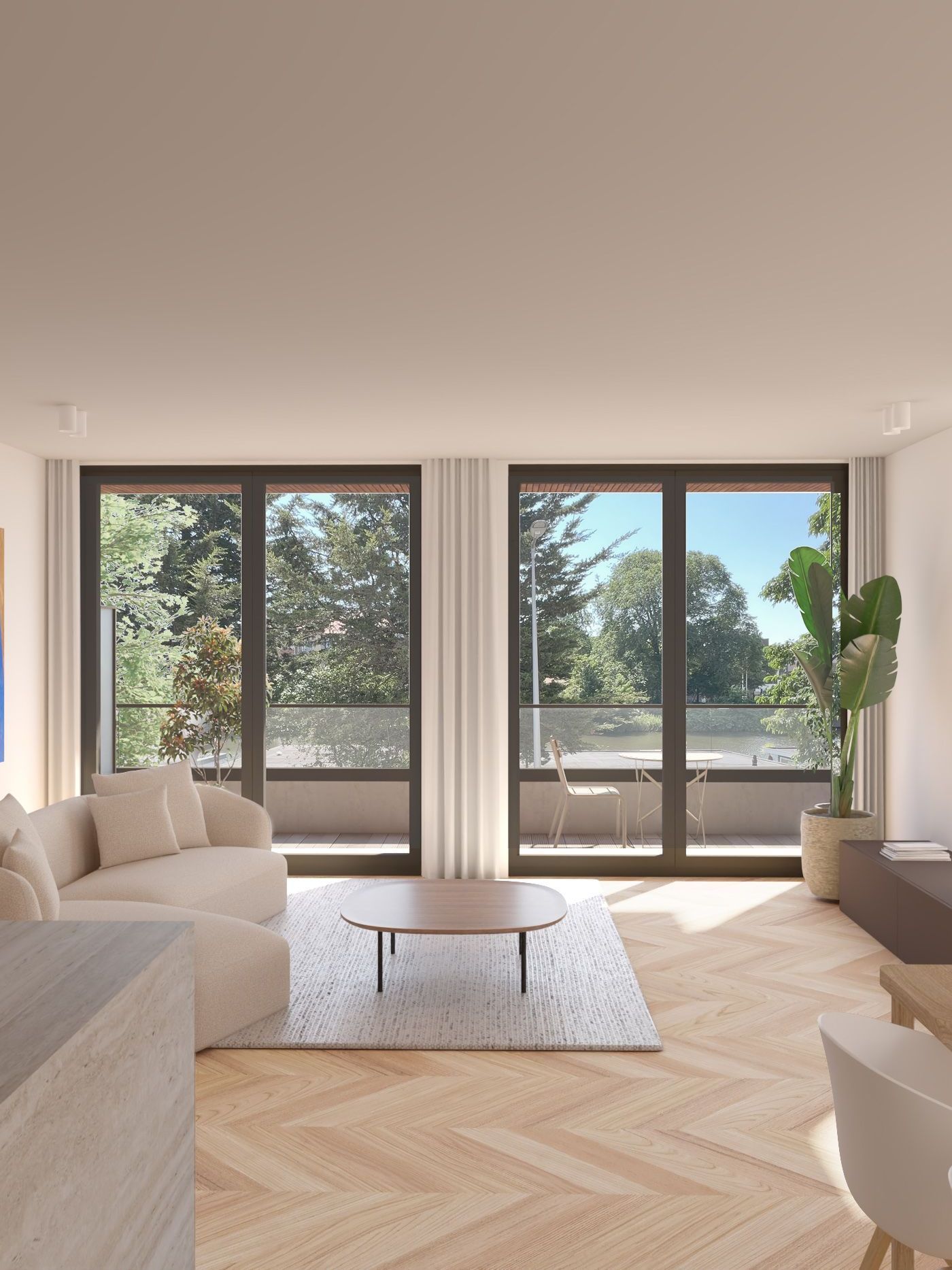Zeeburgerpad 46 C
Woonoppervlakte
83m²
Kamers
3
Woningtype
Mezzanine
Description
Details
Transfer
- Price
- Status
- Draft
- Acceptance
- In consultation
Build
- Apartment type
- Mezzanine, Apartment
- Bottom floor
- 1
- Build type
- Development
- Build year
- 2026
- Maintenance inside
- Excellent
- Maintenance outside
- Excellent
Surface and volume
- Living surface
- 83m²
- Volume
- 249m³
Layout
- Rooms
- 3
- Bedrooms
- 2
- Bathrooms
- 1
- Floors
- 1
- Facilities
- Lift, Solar panel
Energy
- Isolation
- Fully isolated, HR-glass
- Heating
- Heated floor, Heat pump
Exterior areas
- Location
- On the waterfront, Near quiet road, Clear view, Near waterway
- Balcony
- Yes
Lorem ipsum
Floor plans
Lorem ipsum
The Location
[
{
"address": "Zeeburgerpad 46",
"zipCode": "1019 AB",
"city": "Amsterdam",
"lat": 52.3669729,
"lng": 4.9373924,
"heading": 0,
"pitch": 0
}
]
[
{
"featureType": "all",
"elementType": "geometry.fill",
"stylers": [
{
"weight": "2.00"
}
]
},
{
"featureType": "all",
"elementType": "geometry.stroke",
"stylers": [
{
"color": "#9c9c9c"
}
]
},
{
"featureType": "all",
"elementType": "labels.text",
"stylers": [
{
"visibility": "on"
}
]
},
{
"featureType": "landscape",
"elementType": "all",
"stylers": [
{
"color": "#f2f2f2"
}
]
},
{
"featureType": "landscape",
"elementType": "geometry.fill",
"stylers": [
{
"color": "#ffffff"
}
]
},
{
"featureType": "landscape.man_made",
"elementType": "geometry.fill",
"stylers": [
{
"color": "#ffffff"
}
]
},
{
"featureType": "poi",
"elementType": "all",
"stylers": [
{
"visibility": "off"
}
]
},
{
"featureType": "road",
"elementType": "all",
"stylers": [
{
"saturation": -100
},
{
"lightness": 45
}
]
},
{
"featureType": "road",
"elementType": "geometry.fill",
"stylers": [
{
"color": "#eeeeee"
}
]
},
{
"featureType": "road",
"elementType": "labels.text.fill",
"stylers": [
{
"color": "#7b7b7b"
}
]
},
{
"featureType": "road",
"elementType": "labels.text.stroke",
"stylers": [
{
"color": "#ffffff"
}
]
},
{
"featureType": "road.highway",
"elementType": "all",
"stylers": [
{
"visibility": "simplified"
}
]
},
{
"featureType": "road.arterial",
"elementType": "labels.icon",
"stylers": [
{
"visibility": "off"
}
]
},
{
"featureType": "transit",
"elementType": "all",
"stylers": [
{
"visibility": "off"
}
]
},
{
"featureType": "water",
"elementType": "all",
"stylers": [
{
"color": "#46bcec"
},
{
"visibility": "on"
}
]
},
{
"featureType": "water",
"elementType": "geometry.fill",
"stylers": [
{
"color": "#c8d7d4"
}
]
},
{
"featureType": "water",
"elementType": "labels.text.fill",
"stylers": [
{
"color": "#070707"
}
]
},
{
"featureType": "water",
"elementType": "labels.text.stroke",
"stylers": [
{
"color": "#ffffff"
}
]
}
]
Interested in Zeeburgerpad 46 C?
Interested in living at Zeeburgerpad 46 C?
Leave your details here for questions or contact.

 English
English
 Nederlands
Nederlands














